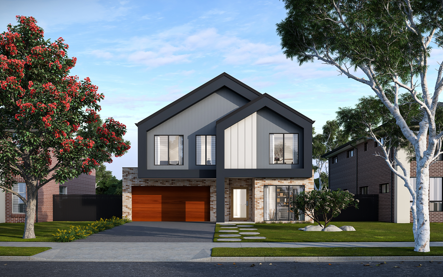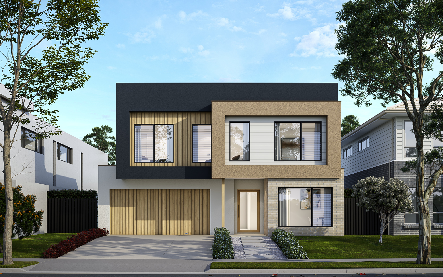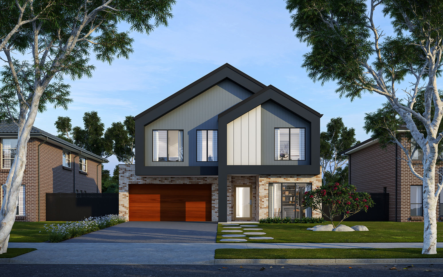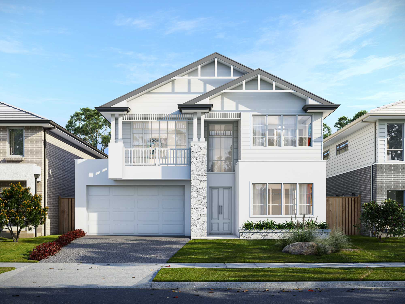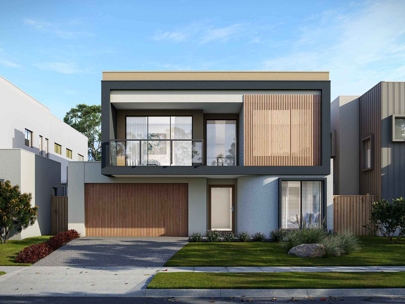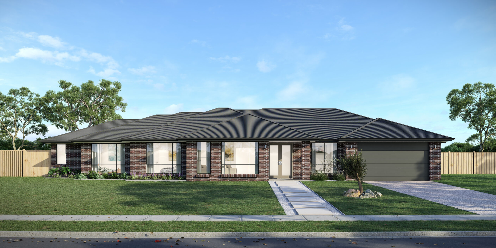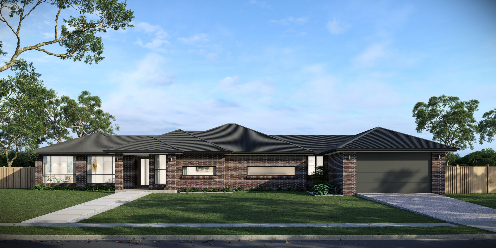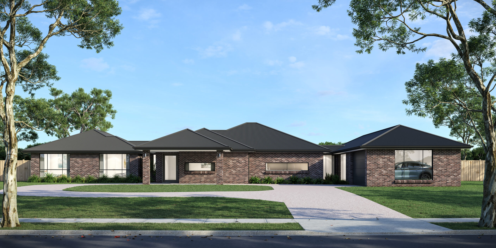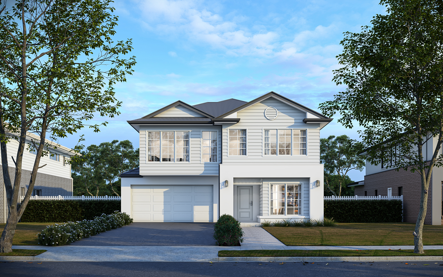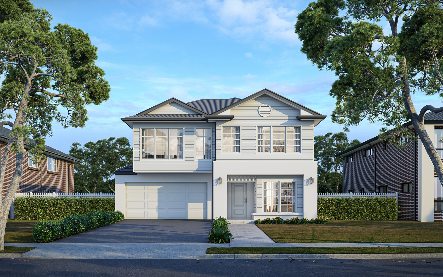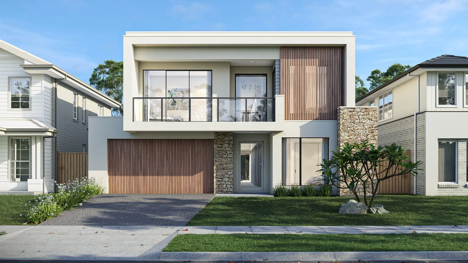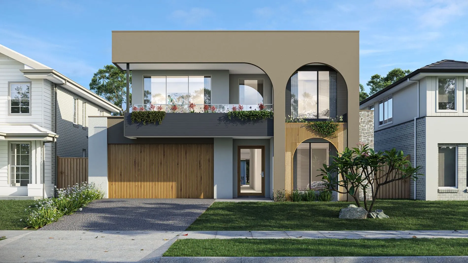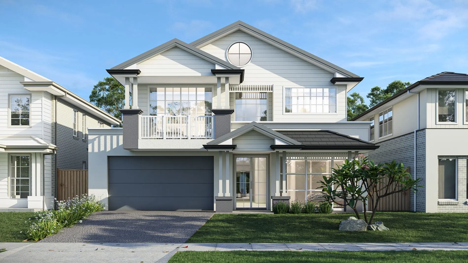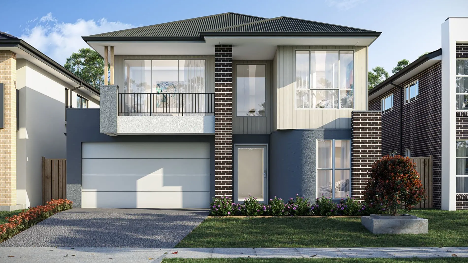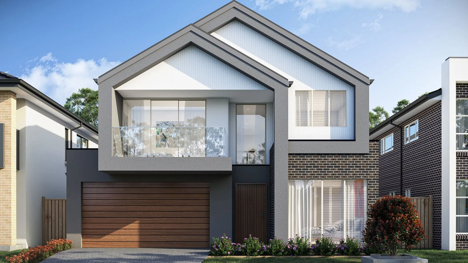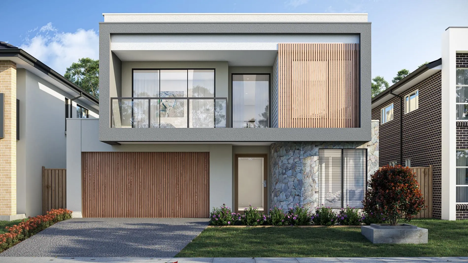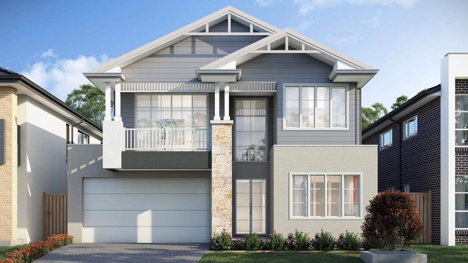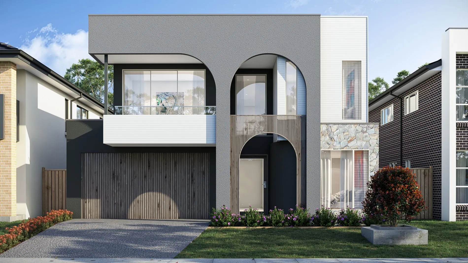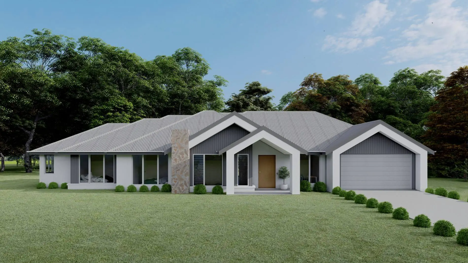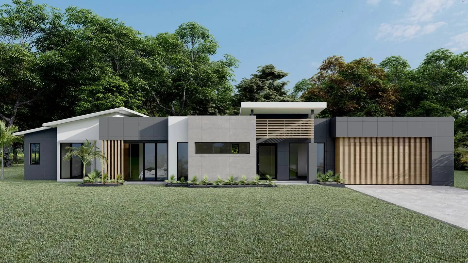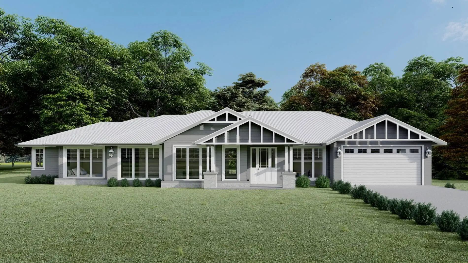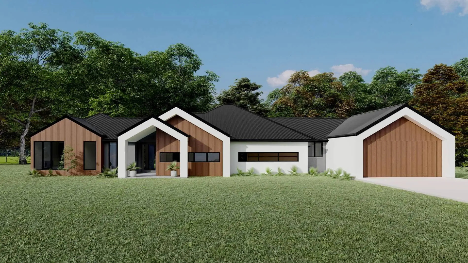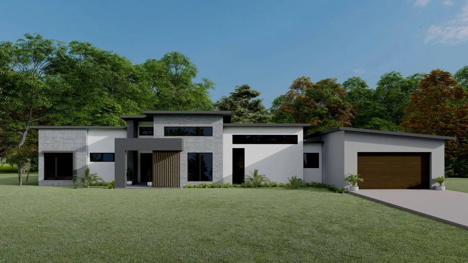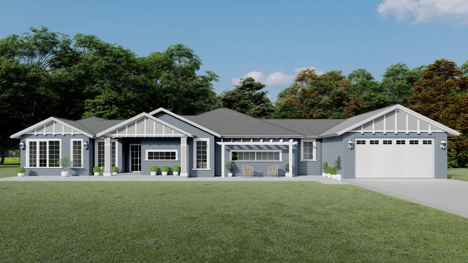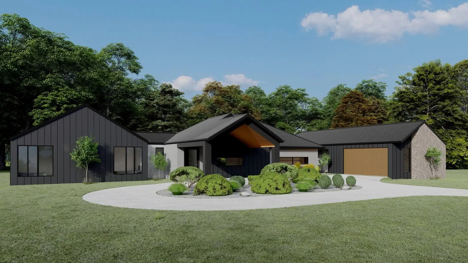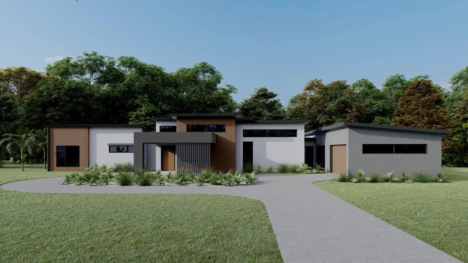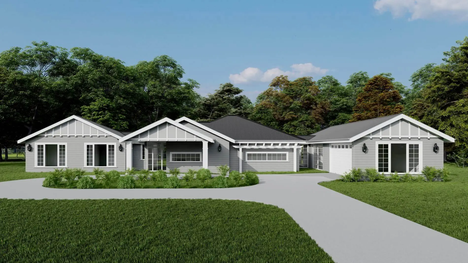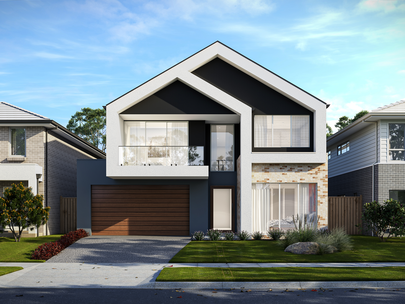
Solace – Scandi
Grand in scale and uncompromising in detail, the Solace offers 370m² of luxurious living tailored for those who seek space, style, and substance.
This four-bedroom home delivers sophistication at every turn — featuring three full bathrooms, a generous study, expansive living areas, and a separate media room for family entertainment. At its heart, the palatial master suite is a true sanctuary, complete with a lavish ensuite and oversized walk-in robe.
Designed with lifestyle in mind, the open-plan layout connects seamlessly to outdoor living, while thoughtful storage solutions throughout keep everything in its place. Whether you’re hosting or unwinding, the Solace exudes effortless elegance and functionality in every detail.
A truly grand design, the Solace redefines what it means to live in comfort and style.
Floor Plan
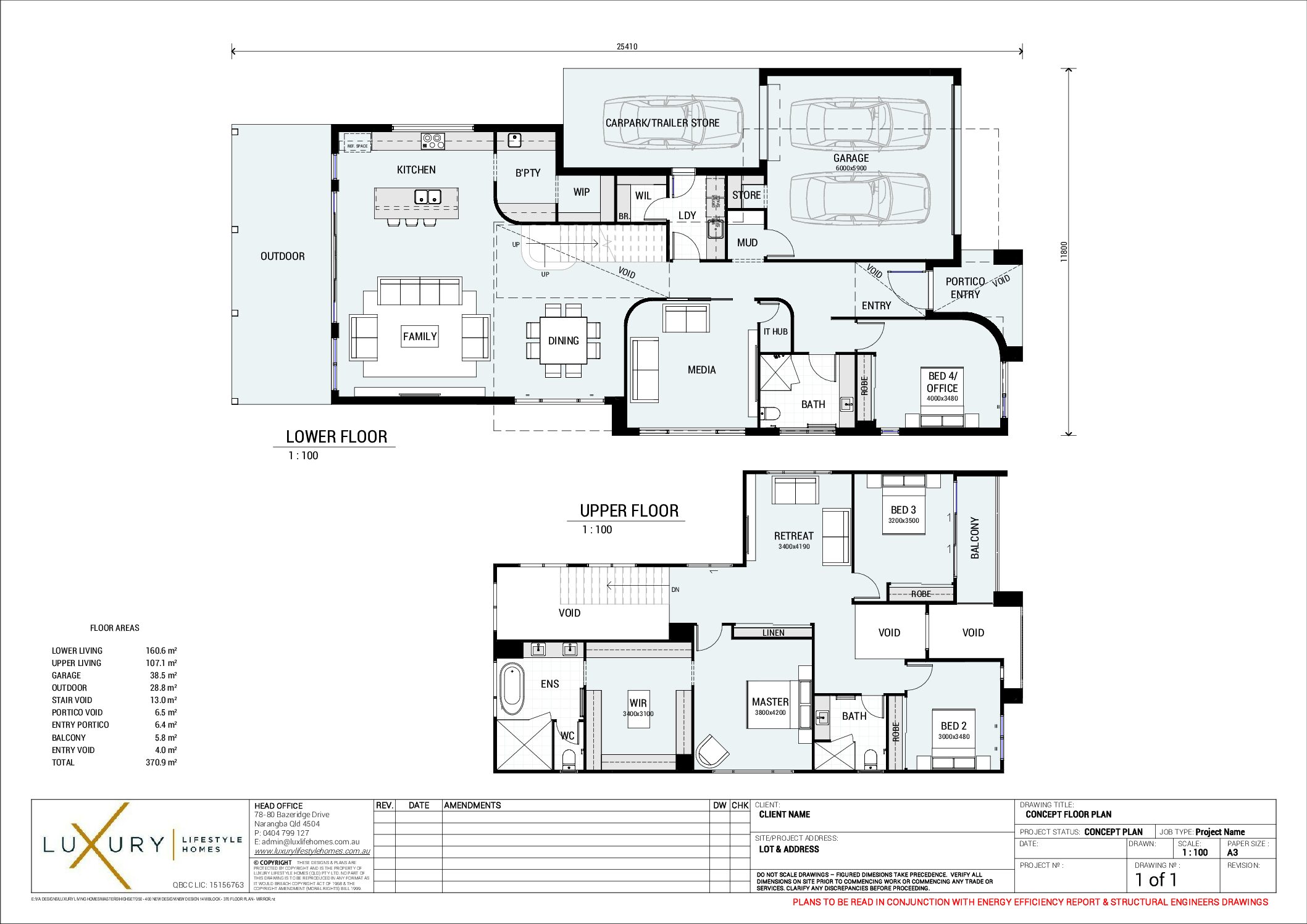
Standard
Scandi

Mediterranean
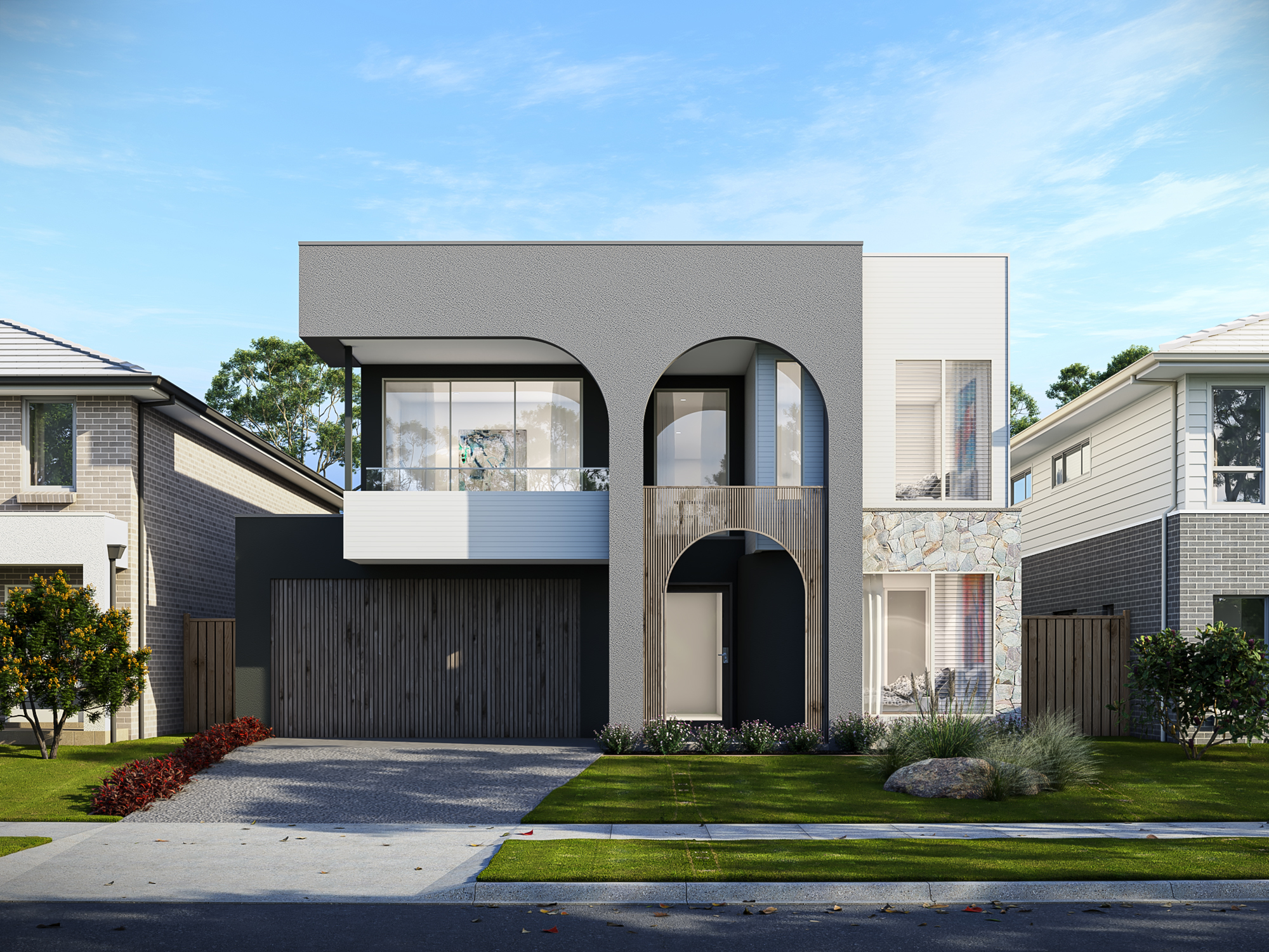
Scandi
Enquire about this Design
OTHER DESIGNS

5 Mistakes People Make When Planning a MAJOR Home Renovation
The 5 essential things you need to know and ask before signing a building contract.

