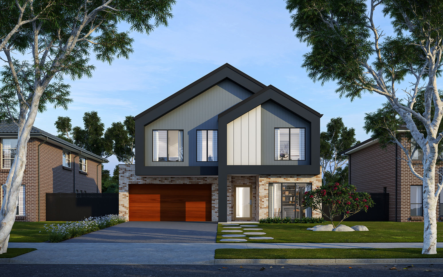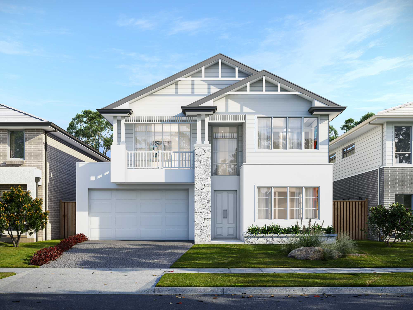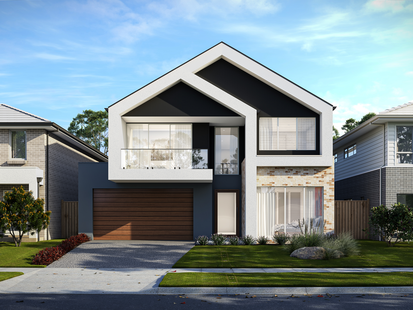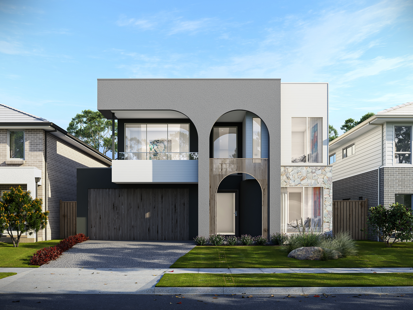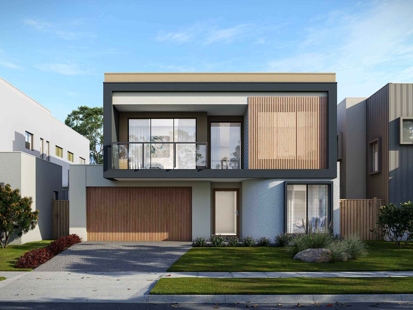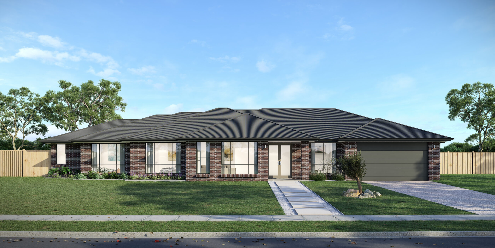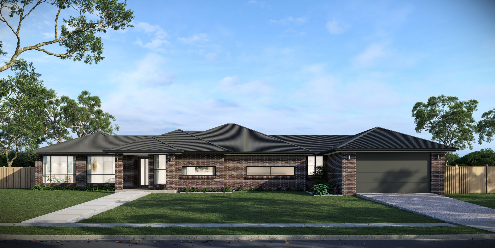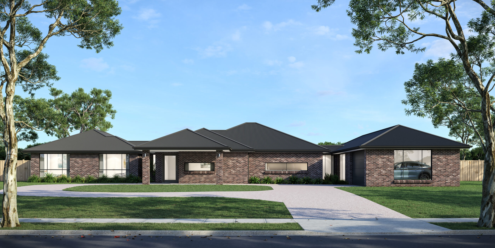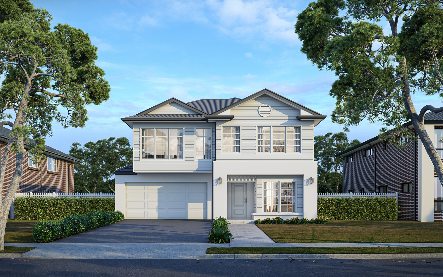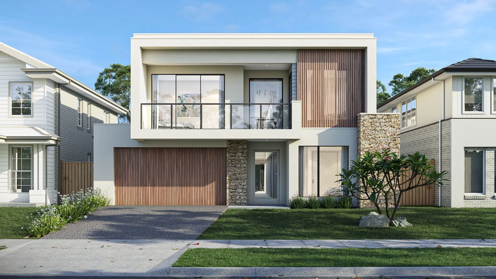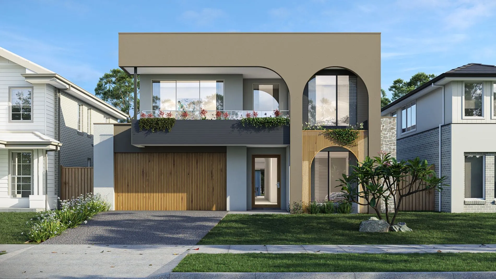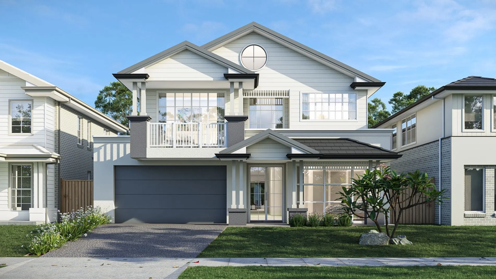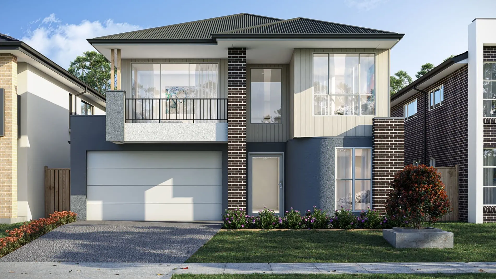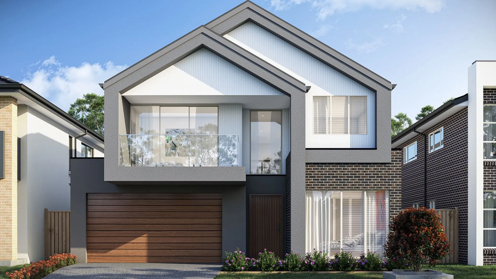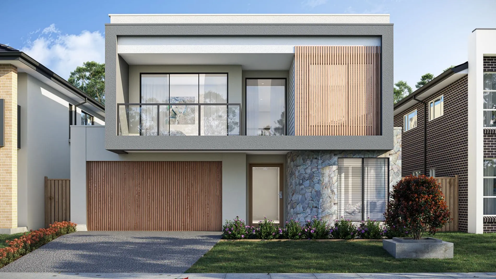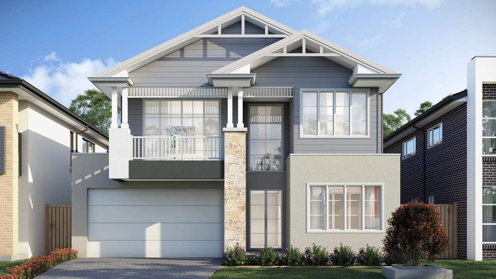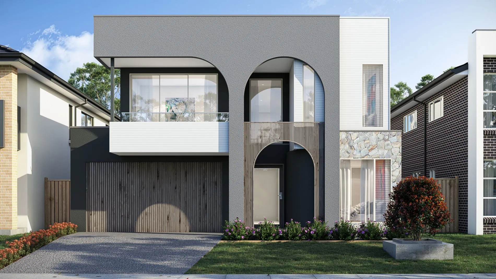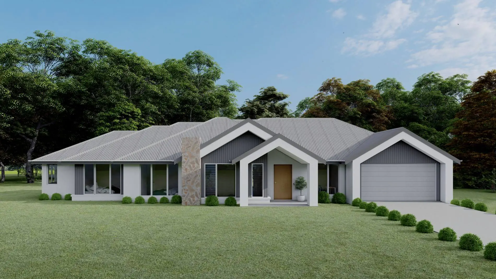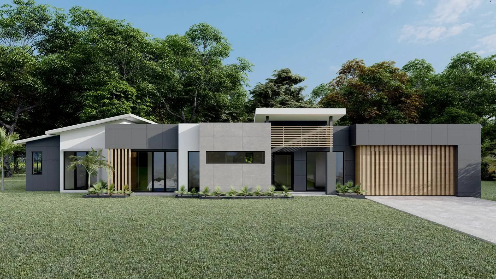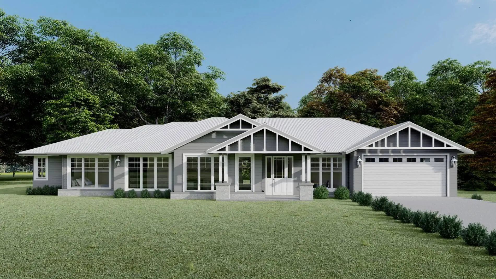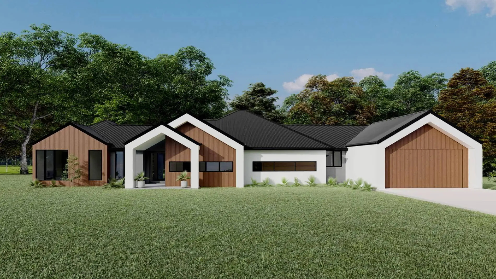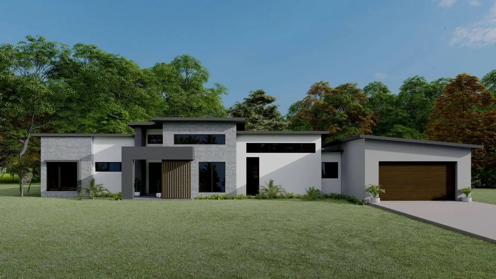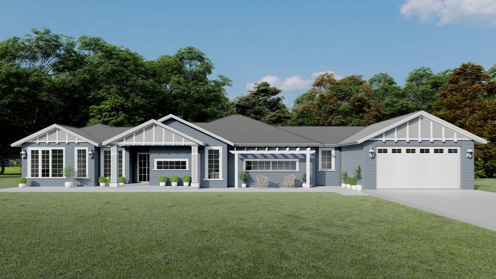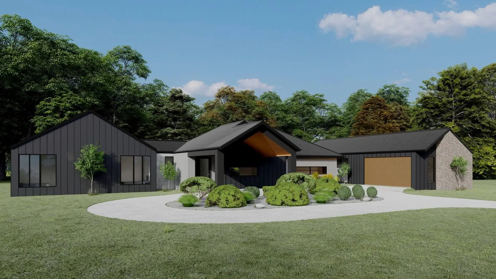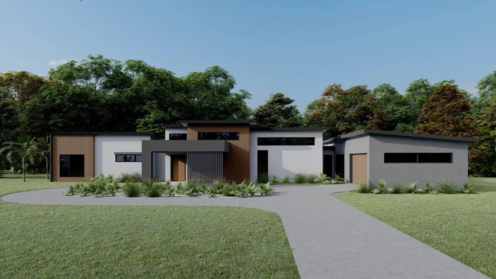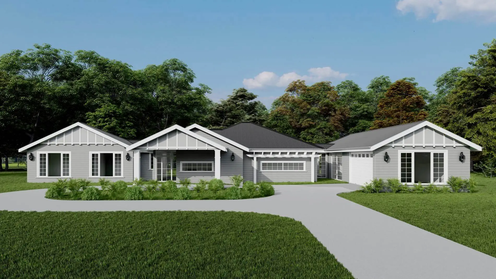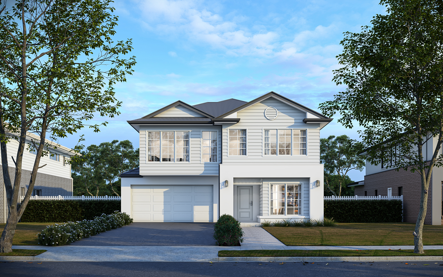
Elara – Hampshire
With 283m² of beautifully considered space, the Elara is designed to impress — offering the perfect blend of comfort, style, and functionality for growing families or busy professionals.
This four-bedroom home features multiple living zones, including a dedicated media room for relaxed evenings and a private home office ideal for remote work or study. The open-plan living, kitchen, and dining areas flow seamlessly to the outdoor entertaining space, creating a welcoming hub for everyday living and special occasions alike.
Cleverly zoned for privacy and lifestyle, the Elara delivers flexibility for modern living — all within a thoughtfully designed footprint that feels spacious without excess.
Elegant, efficient, and effortlessly liveable — the Elara is a home that evolves with you.
Floor Plan
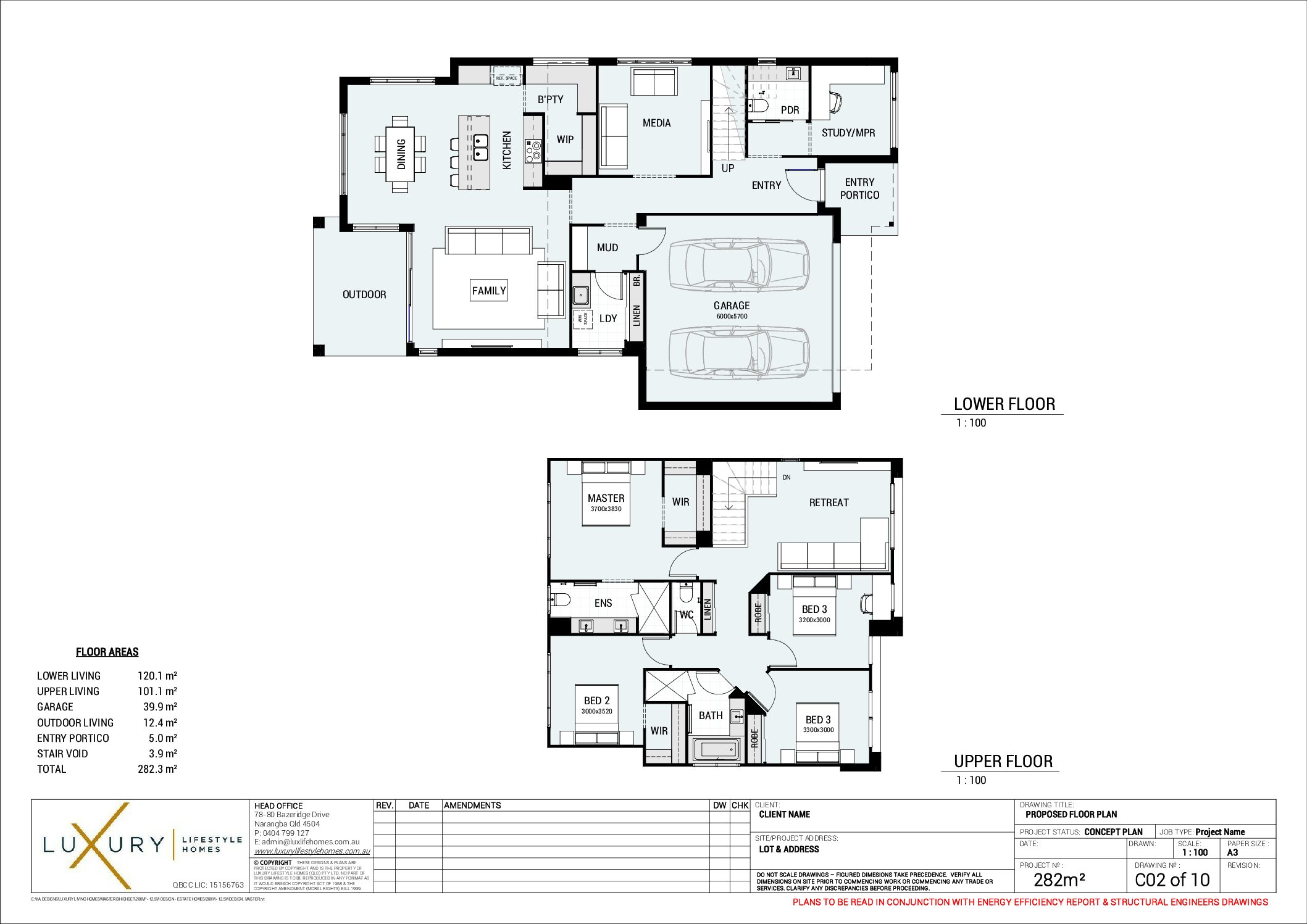
Standard
Hampshire

Modern
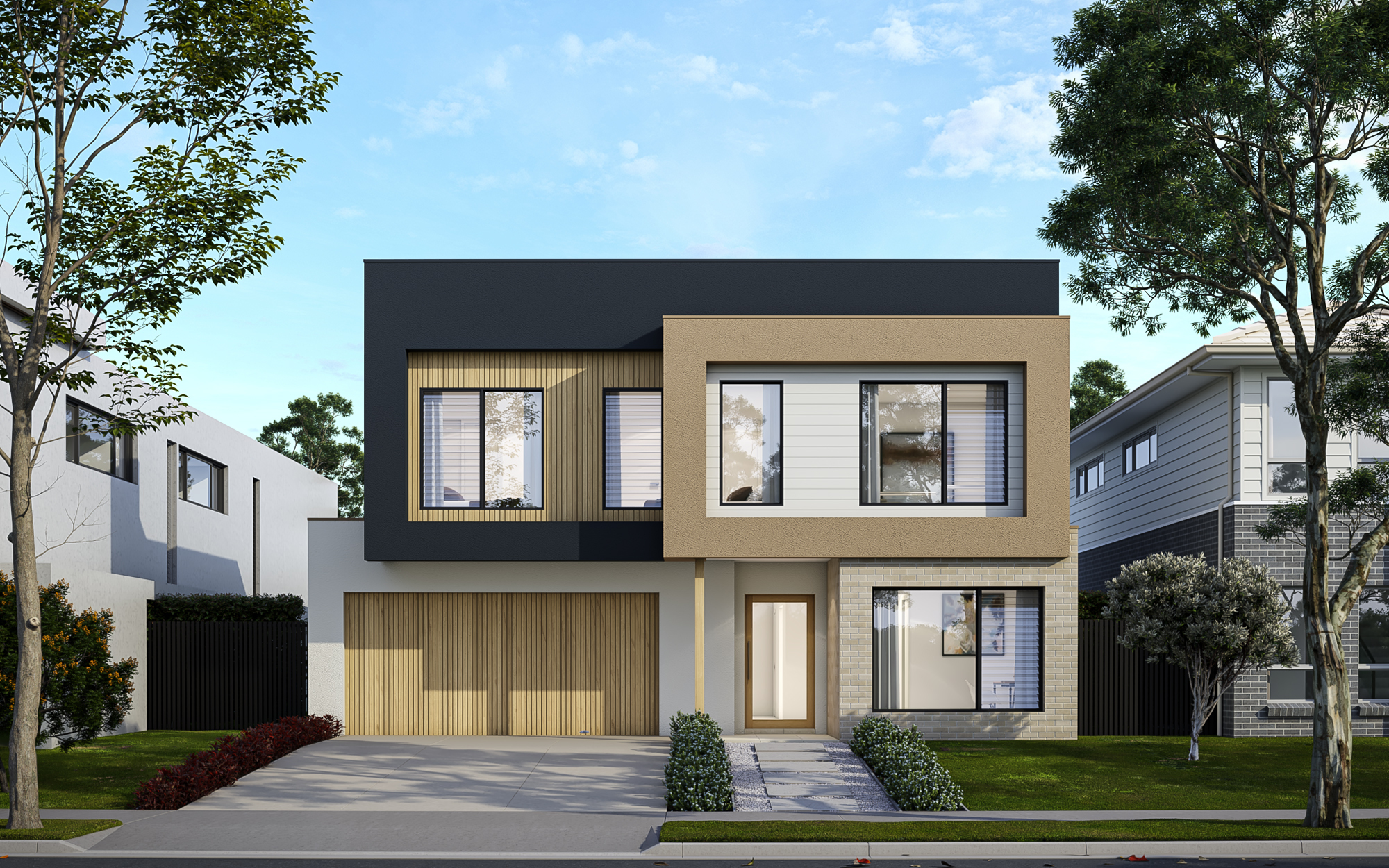
Scandi
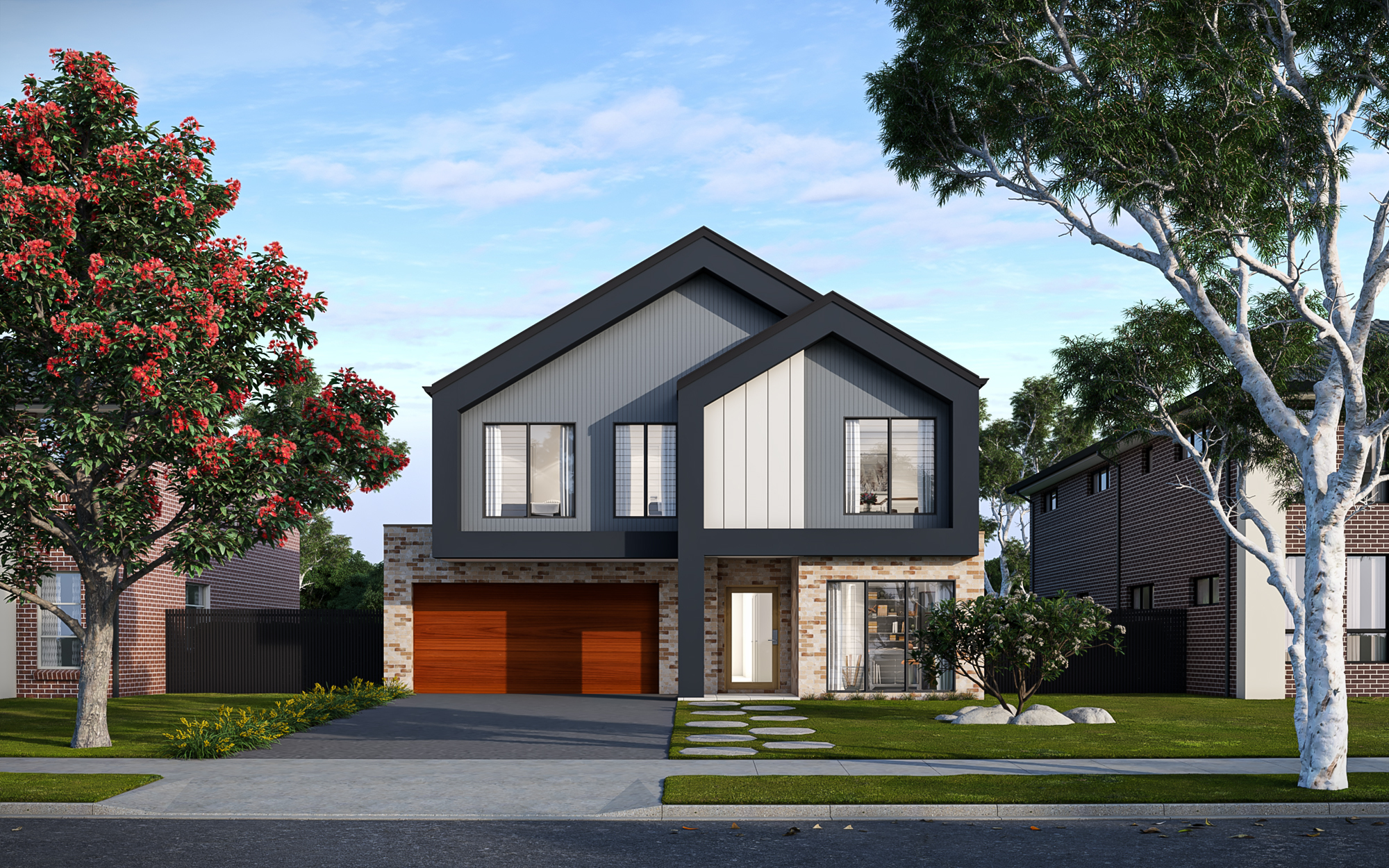
Enquire about this Design
OTHER DESIGNS

5 Mistakes People Make When Planning a MAJOR Home Renovation
The 5 essential things you need to know and ask before signing a building contract.

